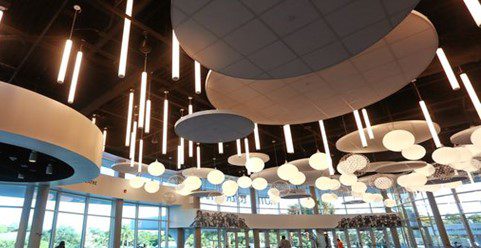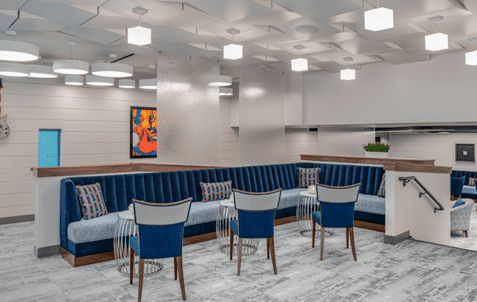Ruth Eckerd Hall Renovation and Expansion
Ruth Eckerd Hall is a 73,000 square-foot facility that includes an auditorium that seats 2,180 patrons with a banquet room, theatre, school of arts, lobby areas and more, originally designed by the prestigious Frank Lloyd Wright Foundation. Its expansion began in 2015 with the $1.5 million Murray Theatre renovation including a new ticket office, lobby and bar area, and a recreation of the Margarete Heye Great Room. The lobby has been expanded from 1,000 square feet to about 6,000 square feet. The Dress Circle size has been doubled and received a makeover. An outdoor area has been constructed along with a Welcome Pavilion. The ticket office has also been renovated to keep patrons protected from the elements. Wilson & Girgenti designed the mechanical systems to coincide with the original and upgraded design in true Frank Llyod Wright style. The air-conditioning, plumbing and ventilation systems were planned to be functional, practical, economical, yet seemless, and the plans and implementation allow patrons to be comfortable throughout their entire experience in these beautifully redesgined spaces.
Project Location: Clearwater, Florida
Project Size: Various phases and increases in square footage
Project Scope: Mechanical design and consulting
Project Collaborators: Klar and Klar Architects






