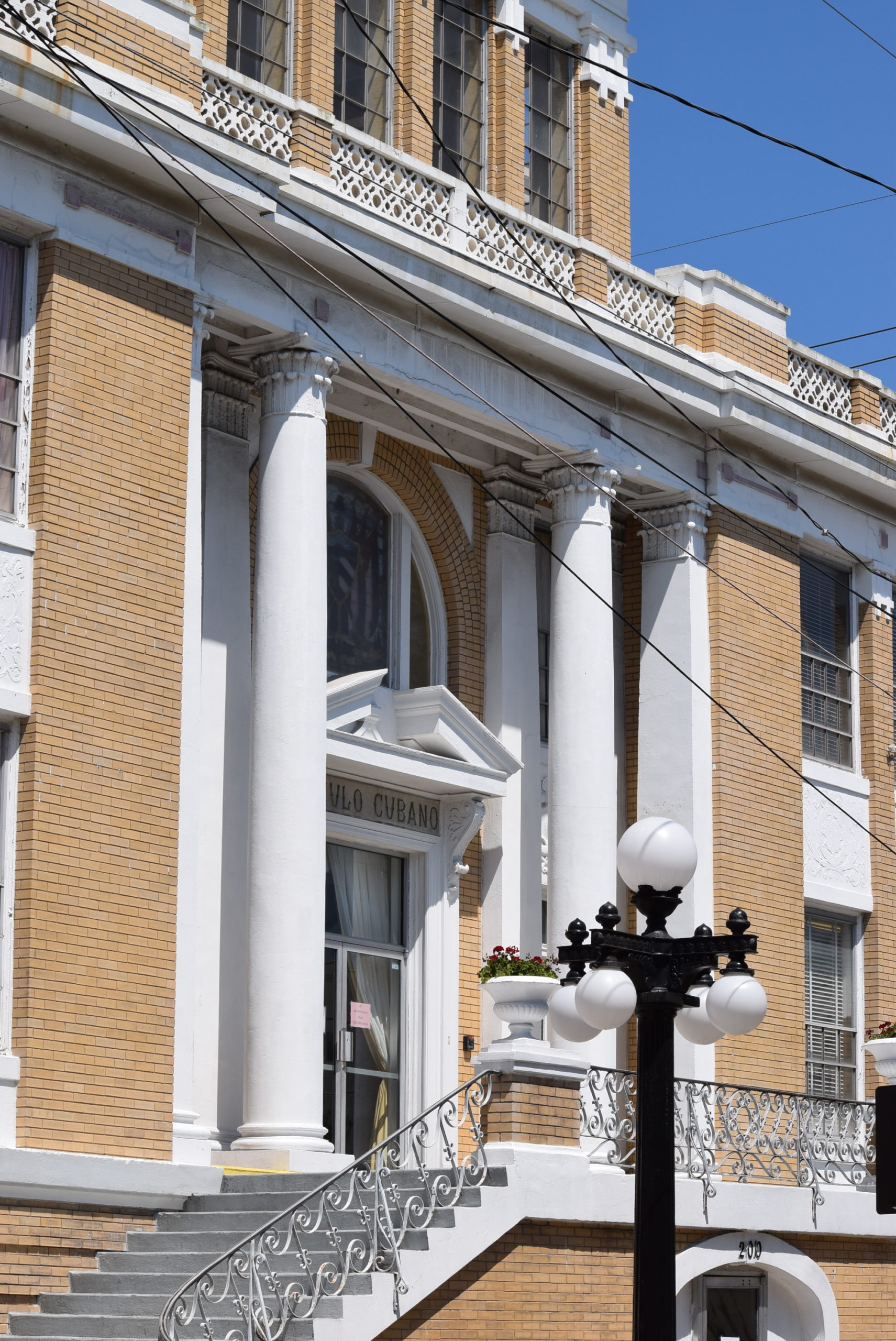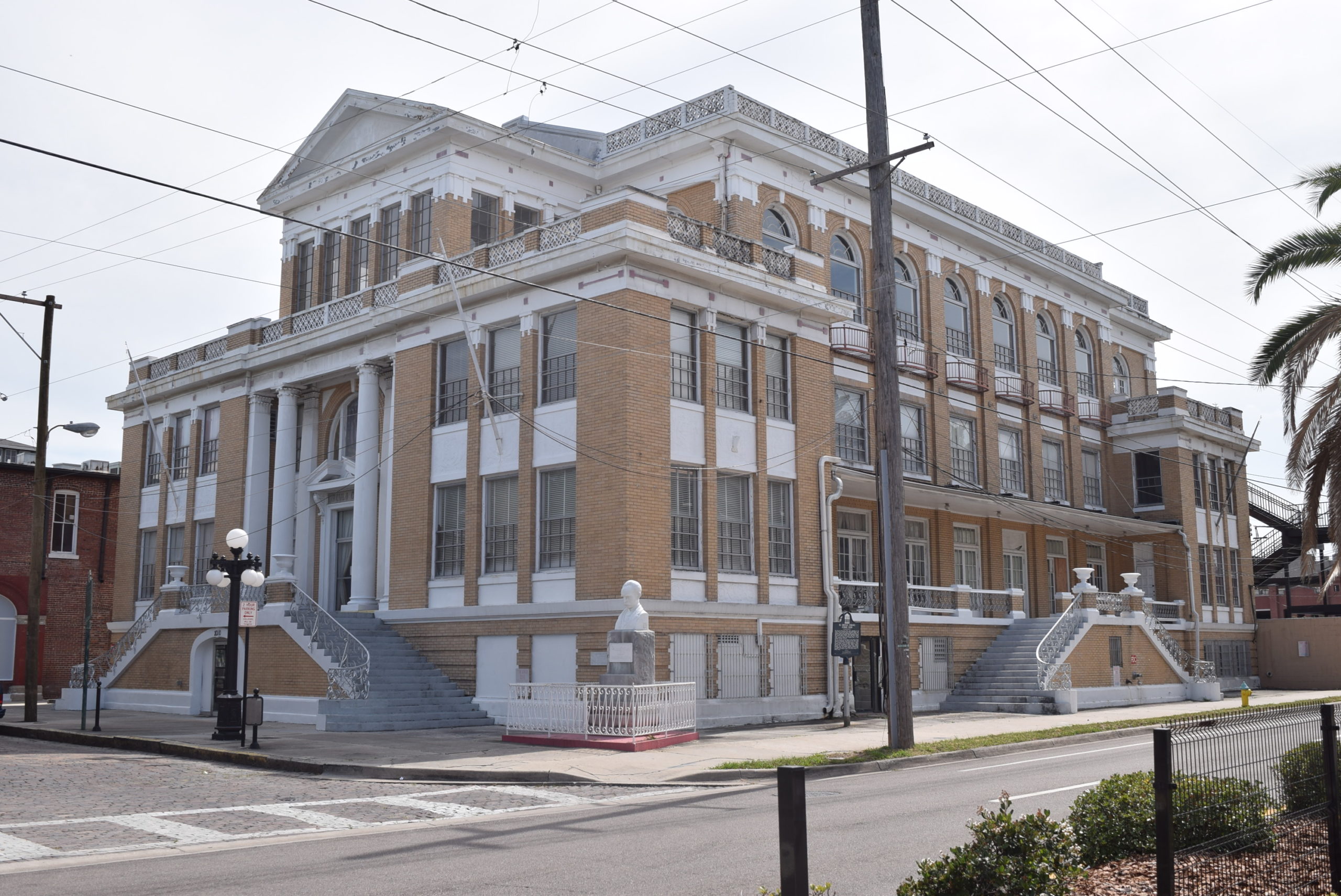Cuban Club Restoration
The original Cuban Club opened in 1917. The neo-classical four-story building features a grand ballroom (largest in Ybor City), theater, cantina & patio. The brick structure replaces a wooden building which burned a year earlier. The building is listed on the National Register of Historic Places. It is four stories with 25,000 sq. ft. of indoor space and 40,000 sq. ft. of outdoor space. The last major renovation finished in 2018 as part of a $10 million restoration project. The Foundation is starting on a roofing, windows and doors project with $1.5 million of grant money from Federal, State, County and private sources.
Project Location: Tampa, Florida
Project Size: Mixed
Project Scope: Structural Design and Consulting as Dixon Engineering
Project Collaborators: Wilder Architecture Inc



