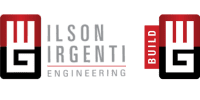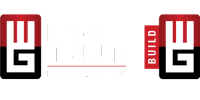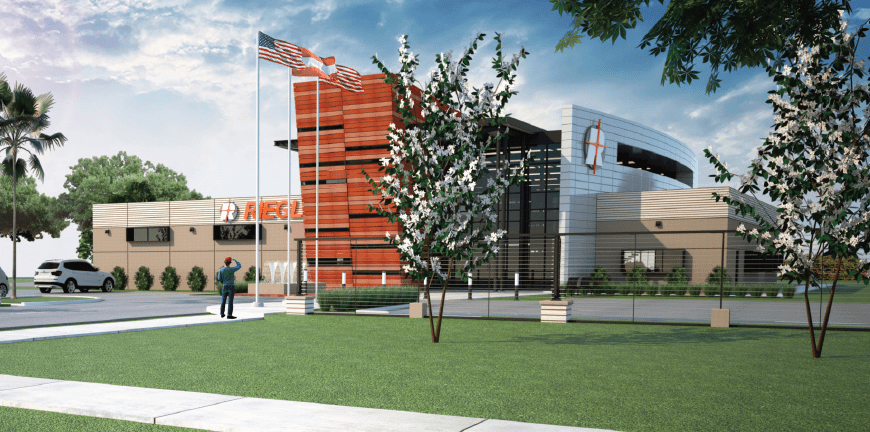Riegl USA Headquarters
This sounds like a cool place to work! WG provided the MEP design for Riegl’s two-story HQ office, which includes service areas for equipment testing and calibration of laser scanners and systems, a customer support center, distribution hub, modern training rooms, sales and administration offices, generous break and collaboration areas, a gym and an outdoor work and relaxation area.
Project Location: Winter Garden, Florida
Project Size: 30,000 sq. ft.
Project Scope: MEP
Project Collaborators: Walker Design


